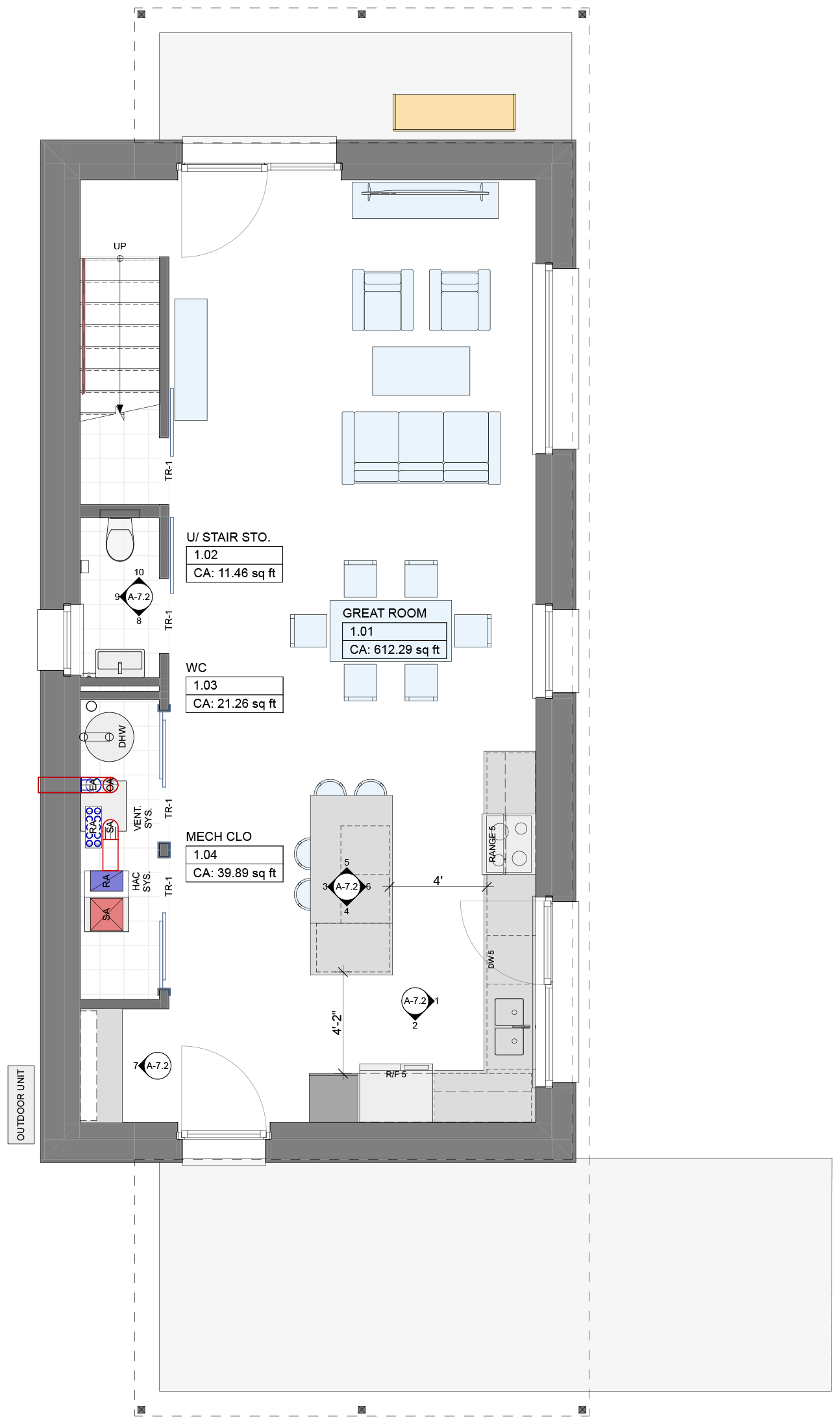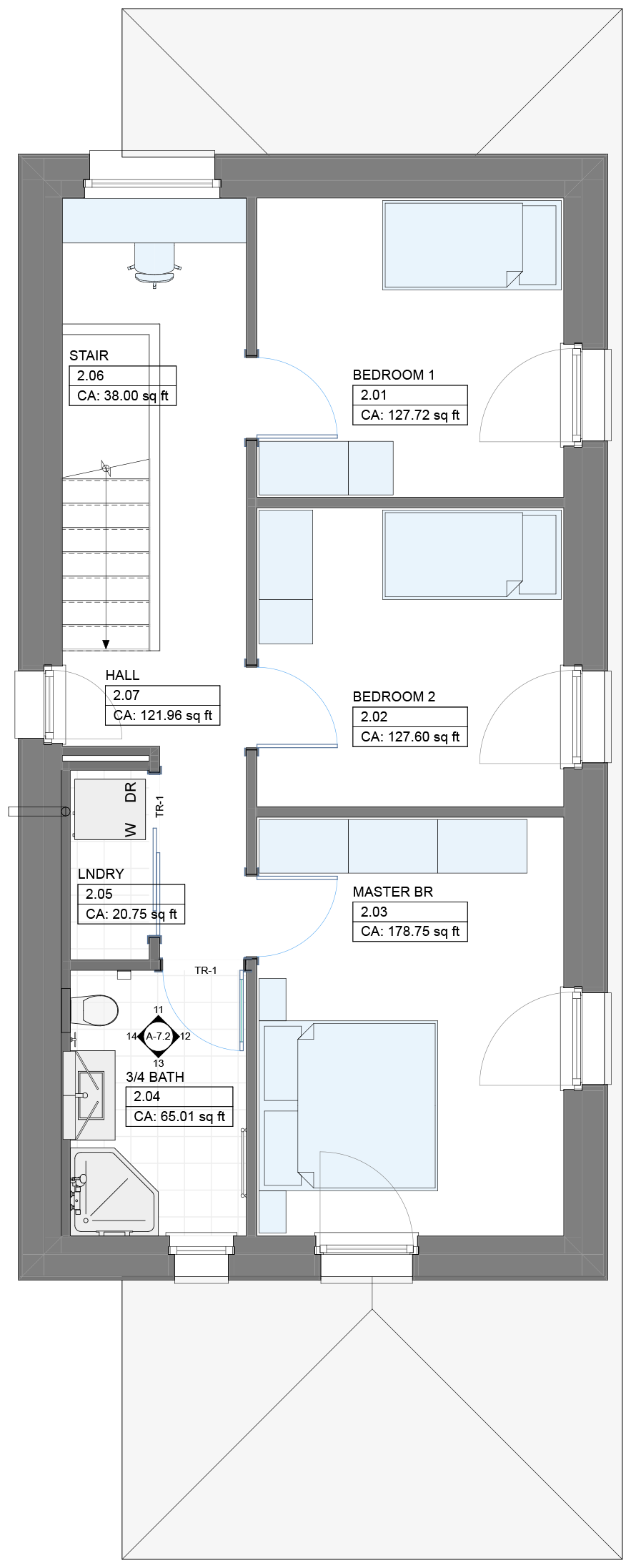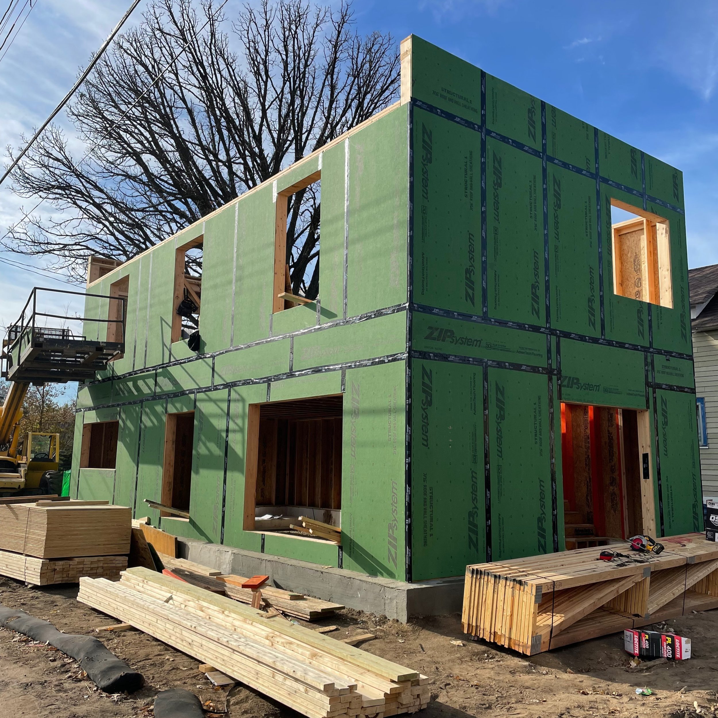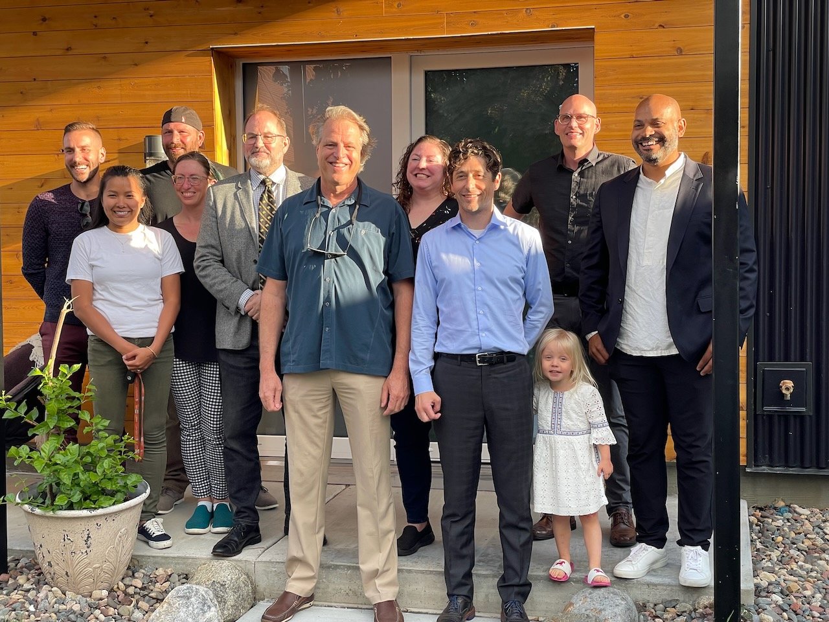



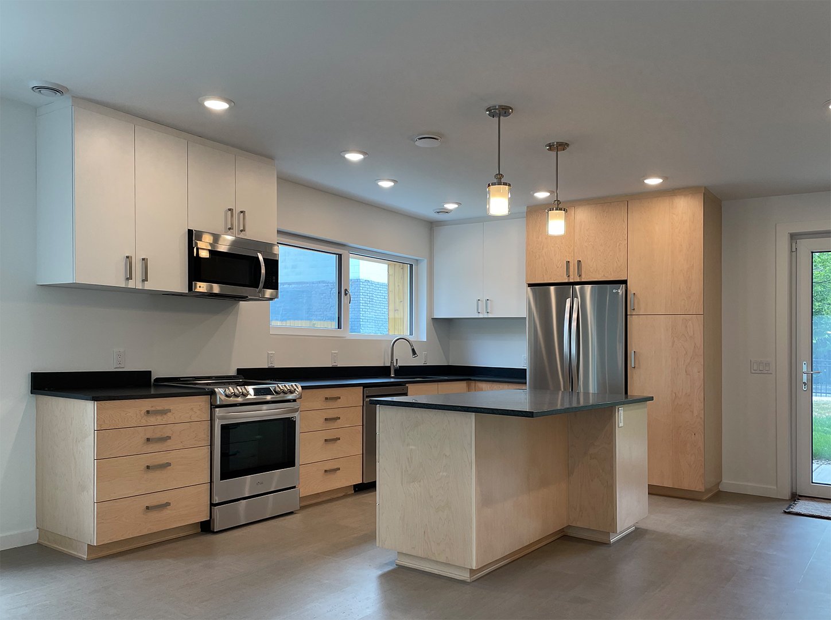
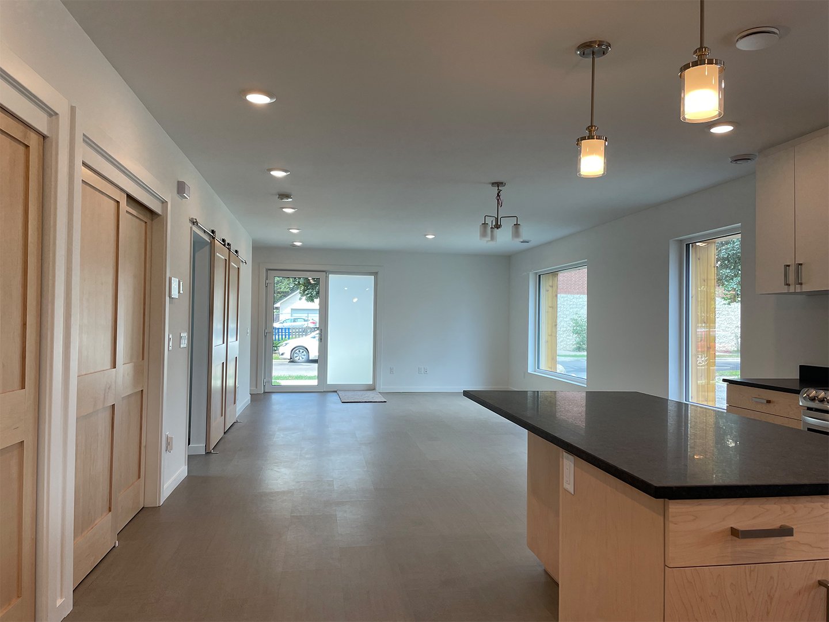
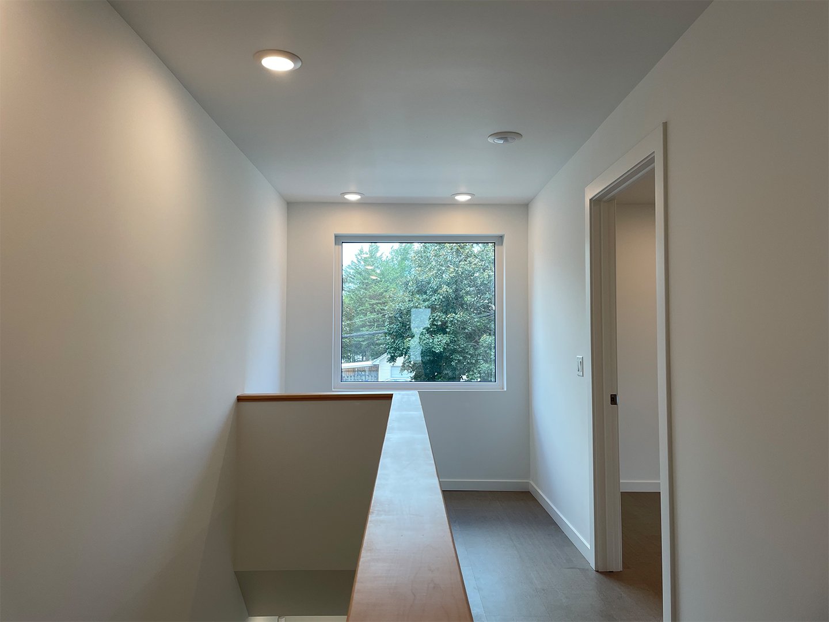
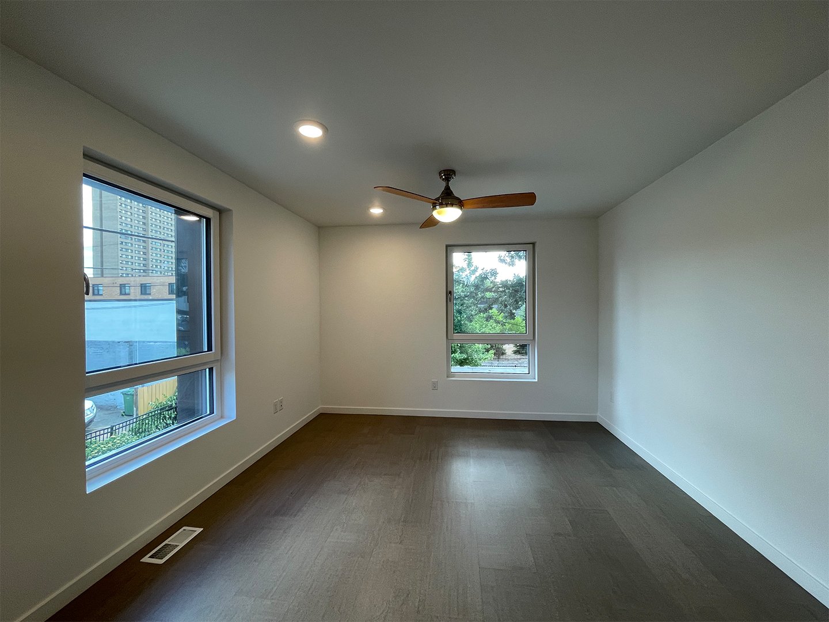


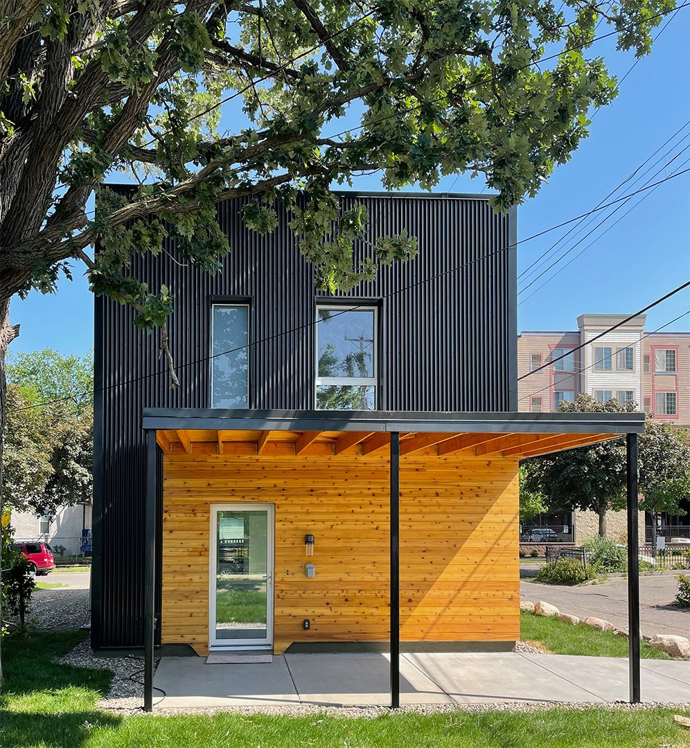



Bright Haus Affordable Housing
The idea for Bright Haus started in 2008. At the time, TE Studio principal Tim Delhey Eian volunteered design time for North Minneapolis’ not-for-profit “Appleseed House”, a group of community leaders and building professionals who proposed to leverage vacant lots for affordable homes built to the Passive House standard. While a couple of properties were designated for construction, those projects have yet to materialize.
Fast forward 13 years and countless hours of enthusiastic education, outreach, and conversation with City Council (thank you, Council Member Kevin Reich), as well as CPED staff and 2020 saw the new “sustainable homes” policy enacted, and money put towards “climate-neutral affordable housing”. The first iteration of Bright Haus was completed in 2022 in Northeast Minneapolis and constitutes Minneapolis’ first certified Passive House affordable housing home. Future iterations are in planning.
Considered Design - Design Considerations
In the case studies and consultations that led up to the first project, Greater Metropolitan Housing Corporation rose to the top in assisting case studies and explorations.
In late 2020, GMHC commissioned TE Studio to design a prototype model for a two-story, 3-bedroom, 1.5-bath, 1,300 square-foot home without basement that can fit the most limiting of properties. Bright Haus offers an accessible, zero-step first floor layout that is extremely flexible. While compact, there is room for an open kitchen with island, a mudroom area and a generous living/ dining great room with big windows for passive solar heat gains, views and daylight.
Each bedroom has a large window. Laundry is located on the second floor for easy access. At the top of the stair, a small loft provides a space for a desk, or reading nook with a large picture window.
The Passive House envelope is built atop a fully insulated perimeter frost footing and stemwall. The slab floats on 8” of insulation. Above grade wood double-walls provide almost 3x code-levels of insulation and hold Passive House certified, triple-glazed windows. The low-sloped roof is fully vapor and air-barriered, and just about doubles code-levels of insulation.
Bright Haus is designed to meet, or exceed the Passive House Institute’s low energy home certification. Being that it is a static design, its performance will vary a little bit depending on location, building rotation and shading on site.
It’s designed to be all-electric, albeit funding requires some of the homes to include a natural gas hookup, which is then used for a direct-vented, hot water heater. All water heaters will be augmented by wastewater heat-recovery to reduce “active” heating to a minimum.
Fresh, filtered outside air is provided by a high-efficiency heat-recovery ventilation system. An electric cold-climate air-to-air heat pump system heats and cools the home.
The roof fits 7-8 kW of photovoltaic panels, which will on average offset the annual energy use depending on occupancy behavior, or vehicle charging needs. The grid-tied system is partnered with the local utility’s wind, or wind/solar plan, fueling the home from climate-neutral sources even when the panels on the roof are not producing. In turn, any over-production on site is sold back into the clean grid.
First Floor Plan
Second Floor
Bright Haus #1
Starting out in Northeast Minneapolis, the first iteration (Bright Haus #1) was built in 2021/22 on a tiny 35-foot by 85-foot lot between multifamily buildings, an alley and a parking lot.
Designed to fit the most limiting lots, Bright Haus #1 nestles right in offering a welcoming open front porch and sheltered entry. On the backyard side, Bright Haus features a covered back porch, which doubles as a carport with vehicle charging—replacing a garage for which the property is too small.
Certification & Highlights
Certified Passive House (min. low energy home with Passive House components)
Bright Haus #1: Passive House Database Entry 6562
HERS rating (Net-zero, or negative with installed solar PV system)
Exceeds Green Communities compliance
Super-insulated, airtight building envelope (max. 1.0 ACH50)
Passive House windows with triple-pane glazing
Thermal bridge-free detailing and construction
Balanced, whole-house heat-recovery ventilation system
Electric air-to-air heat pump system for heating and cooling with electric backup
High-efficiency condensing and sealed combustion gas water heater, or electric heat pump water heater
LED lighting throughout
EnergyStar appliances including recirculating range hood, front-loading washer and heat pump dryer
Solar PV-ready: 7 kWp photovoltaic system on roof; grid-tied
Electric vehicle-ready: Level 2 charging outlet installed
Project Details Bright Haus #1
Design: TE Studio
Development: Greater Metropolitan Housing Corporation
Mechanical: TE Studio
Structural: Align Structural
Construction: JPs Remodeling
Certification: Herz & Lang (Passive House), ARCXIS (HERS)
Project: 2020-2022
Photo Credits:
TE Studio
I want a Bright Haus!
Contact us at the links.
-
Bright Haus projects are currently on offer as affordable homes to qualifying buyers. For purchase inquiries, please contact the Greater Metropolitan Housing Corporation
-
If you are interested in a design like Bright Haus for your project, or organization, please contact TE Studio.
