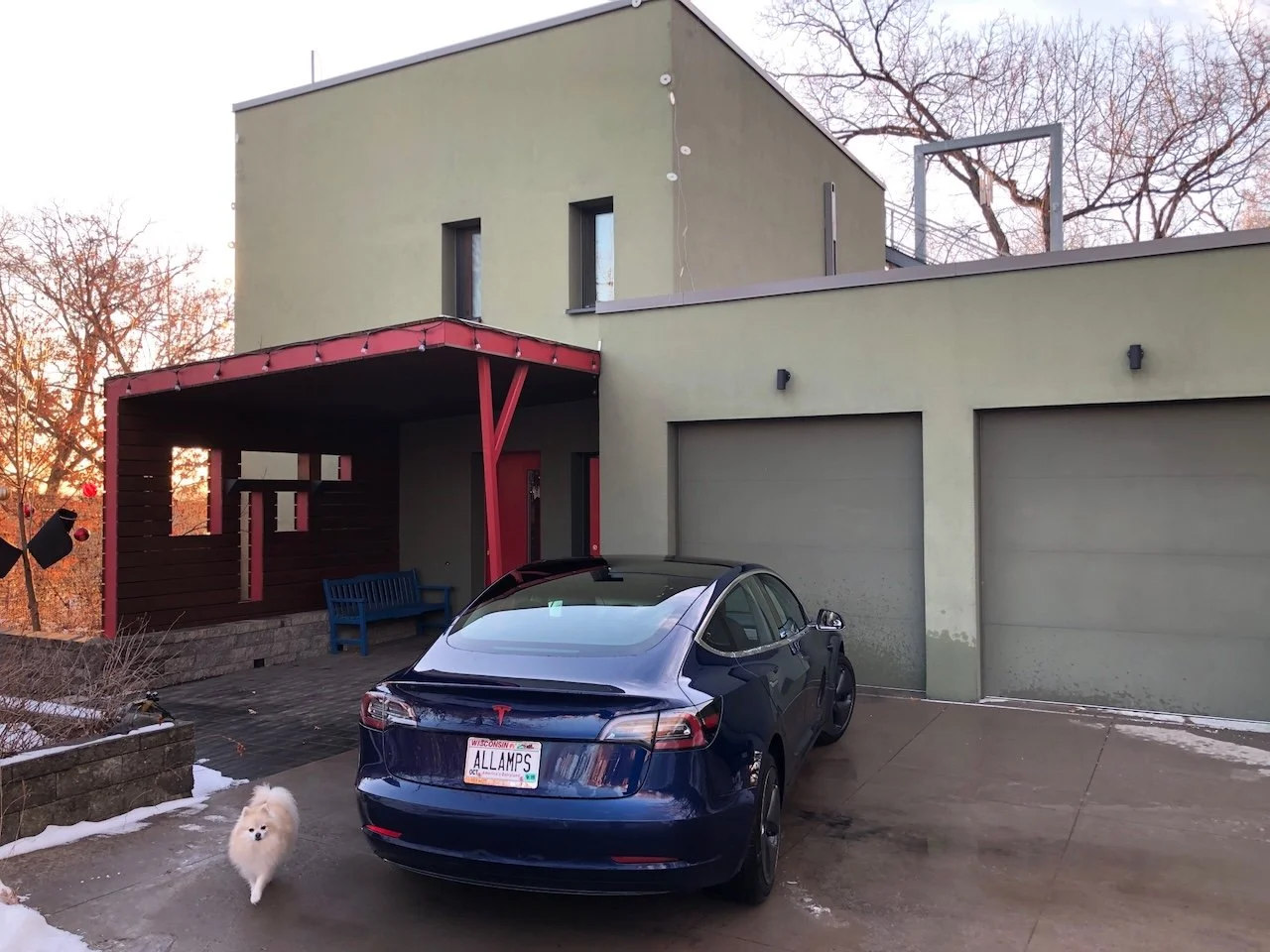-
![A man and woman stand on a wooden deck, looking out over a park view with trees and green fields.]()
“We’re absolutely loving living in our new home.”
-Diane P. and Dave C.
-
![Modern house with green exterior, red accents, and a garage, parked Tesla and a small white dog in driveway during winter.]()
“Tim's greatest talent may lie in his skill at listening, and applying those thoughts to the project. I wholeheartedly recommend Tim's services, without reservation, for anyone looking to design a house, particularly a Passive House, in our northern climate.”
-Dr. Gerald K.
-
![Open magazine showing a two-story house with exterior lighting, a porch, and a garden, alongside an interior photo of a living room with beige walls, a large window, and modern furniture.]()
“Tim’s passion for Passive House design is unlimited and it is exciting to see him pour that enthusiasm into the design of our new home. Tim has always responded with helpful advice and extensive knowledge to get us to our final goal–a simply beautiful, sustainable, and efficient home designed for our growing family.”
-Julie and Tarek A.
-
![Magazine cover of Spaces, August/September 2013, featuring a house with a stone facade and a wooden front door, two smiling children sitting in front of the house, and headlines about eco-chic homes, green testing gadgets, and Minneapolis' first Passivhaus home.]()
“Over the past year there’s hardly been a day where we didn’t feel a deep sense of gratitude for having rebuilt our house. We obviously did not expect to be locked down in the house for a year when we first talked to TE Studio, but their thoughtful design has paid off for us over and over again.”
-Desirée and Paul B.
-
![Interior view of a staircase with wooden steps, metal frame, and a wooden handrail, leading to an upper floor with a window providing natural light.]()
“I continue to enjoy and appreciate your design, and support in getting the house built. It's a wonderfully comfortable house. […] I have come to realize that the mark of a superior architect is intuiting and knowing, better than the clients themselves, what in the long run will most please and suit them.”
-Bruce D.
-
![Close-up of a red-framed sliding glass door on a house with beige siding and a black frame, reflecting trees and neighboring houses.]()
“As this winter starts and the holiday times come close, my wife and I were discussing what we are thankful for, and all we could talk about is what an awesome home we live in and what an impact it has made in our lives.”
-Charlie and Sara K.
-
![Cross-section diagram of a typical window head and sill, showing detailed construction and installation instructions, including insulation, sealing, and attachment points.]()
”[TE Studio is] on the local cutting edge of architectural sustainability with their support of Passive House projects. They are very approachable, friendly and enthusiastic. We are fortunate to have such innovative talents right here in Minnesota!”
-Dr. Carol W. and Dr. Kirk D.






