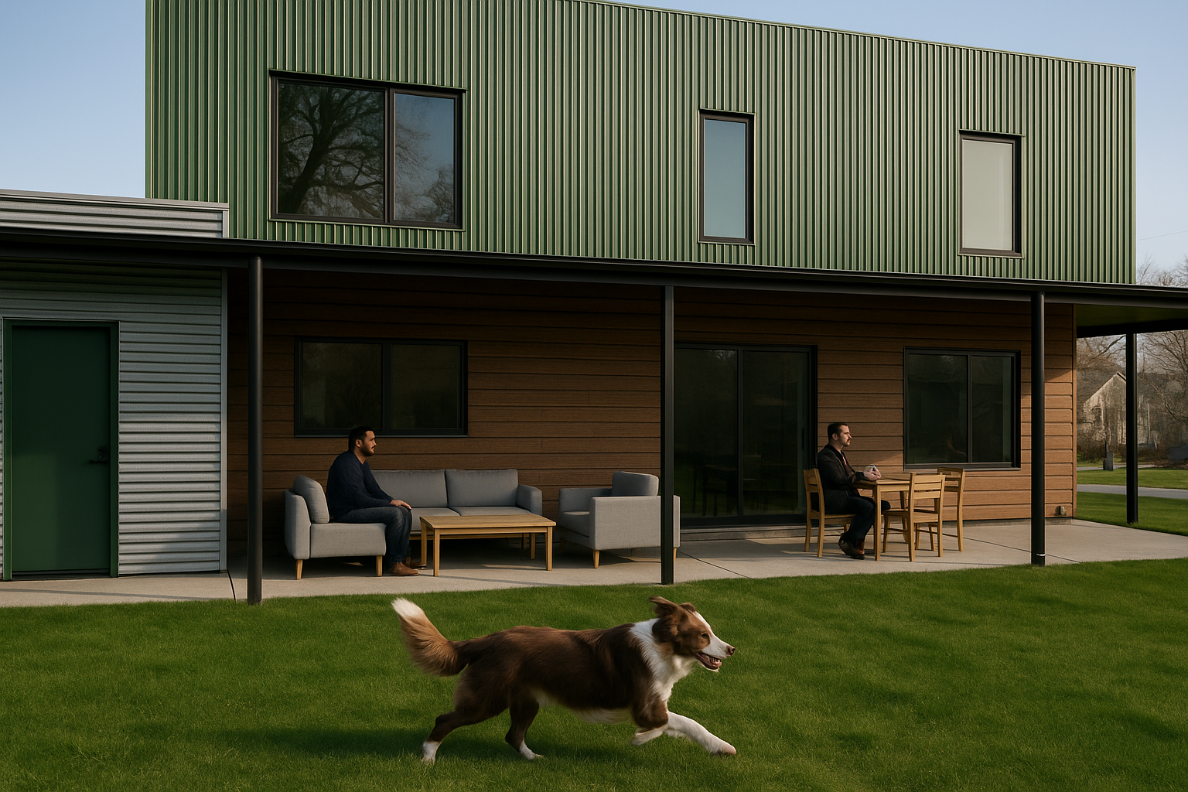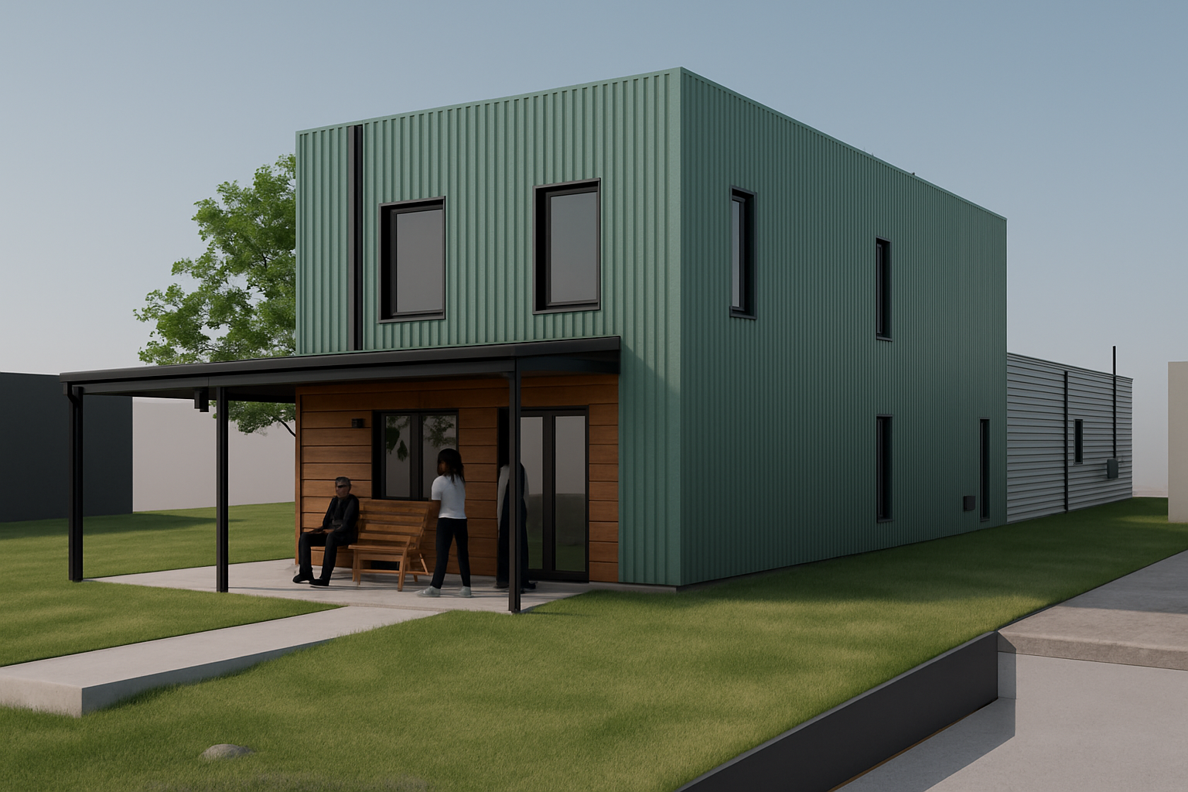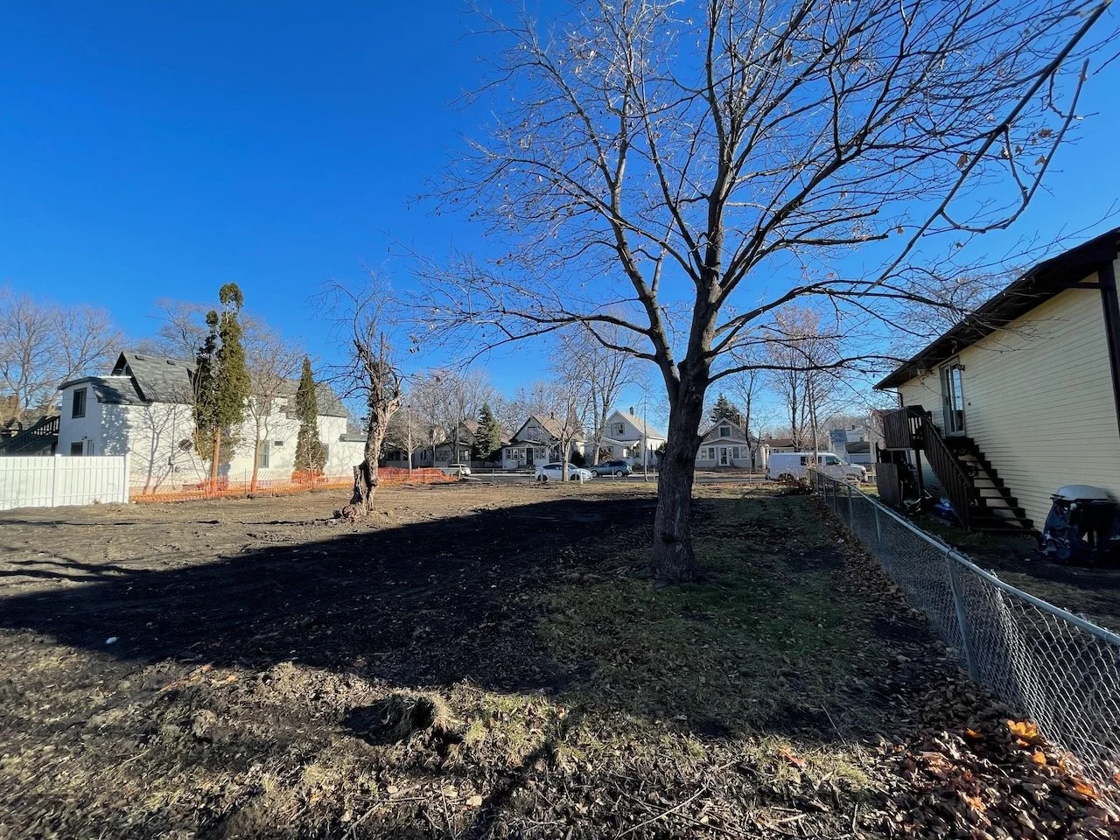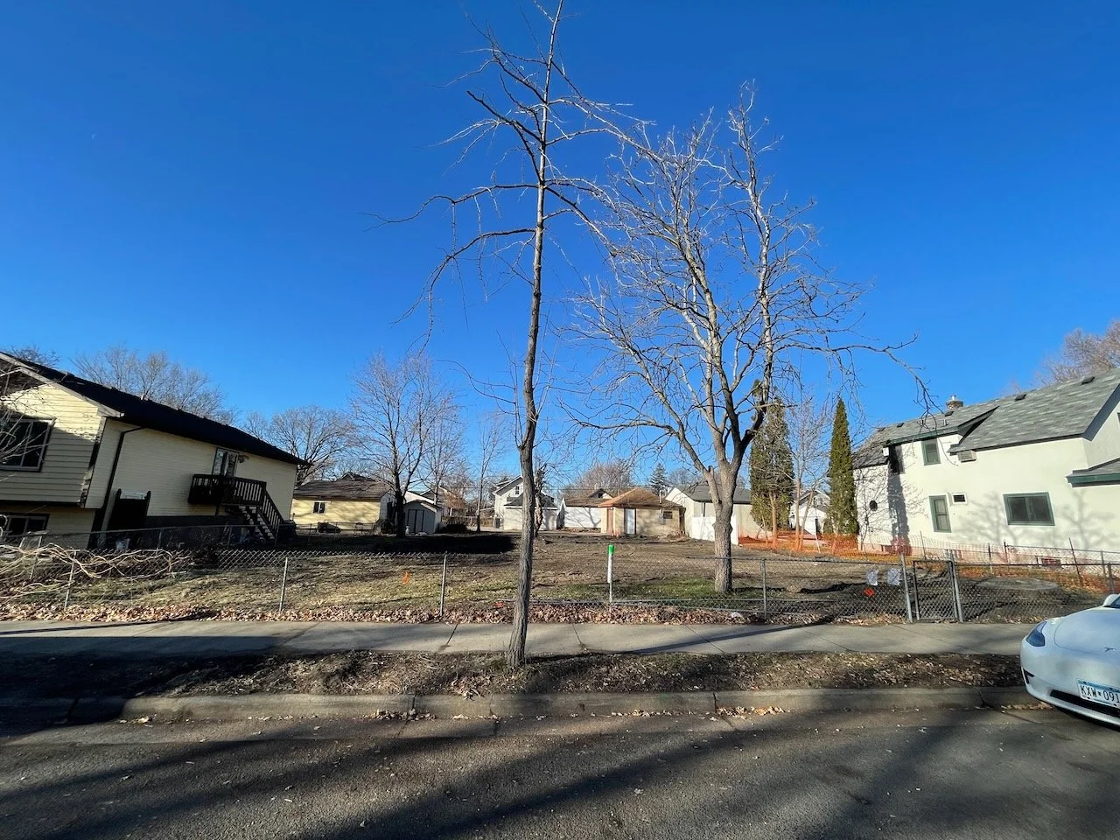


Bright Haus #3: Washington
The third installment of Bright Haus brings Passive House “Low Energy Building” performance back to Northeast Minneapolis.
Based on TE Studio’s Bright Haus design, this third iteration mixes things up once more: A basement is added, as is a fully conditioned large garage with mudroom. Challenging soil conditions made for a tough start for this home, which sits atop helical piers and perimeter beam foundation—fully insulated, of course. Slated for completion in 2026, Bright Haus 3# is a fantastic implementation of modest, right-sized, urban infill with net-zero Passive House performance.
Certifications and Highlights
Pre-certified Passive House Low Energy Building - Project ID 8025
HERS rating (Net-zero, or negative with installed solar PV system)
Super-insulated, airtight building envelope (max. 0.6 ACH50)
Passive House windows with triple-pane glazing
Thermal bridge-free detailing and construction
Balanced, whole-house heat-recovery ventilation system
Electric air-to-air heat pump system for heating and cooling with electric backup
High-efficiency condensing and sealed combustion gas water heater, or electric heat pump water heater
LED lighting throughout
EnergyStar appliances including recirculating range hood, front-loading washer and heat pump dryer
7 kWp grid-tied photovoltaic system on roof
Electric vehicle charger
Project Details
Type: Free-standing single family home
Location: Minneapolis Minnesota, urban infill
Construction: New construction, mixed ICF and wood
Passive House Design: Tim Delhey Eian, TE Studio
Builder: JP’s Remodeling
Structural: Align
Mechanical: TE Studio
Certifications: Herz & Lang
Project: 2023-2026
Photography:
TE Studio

