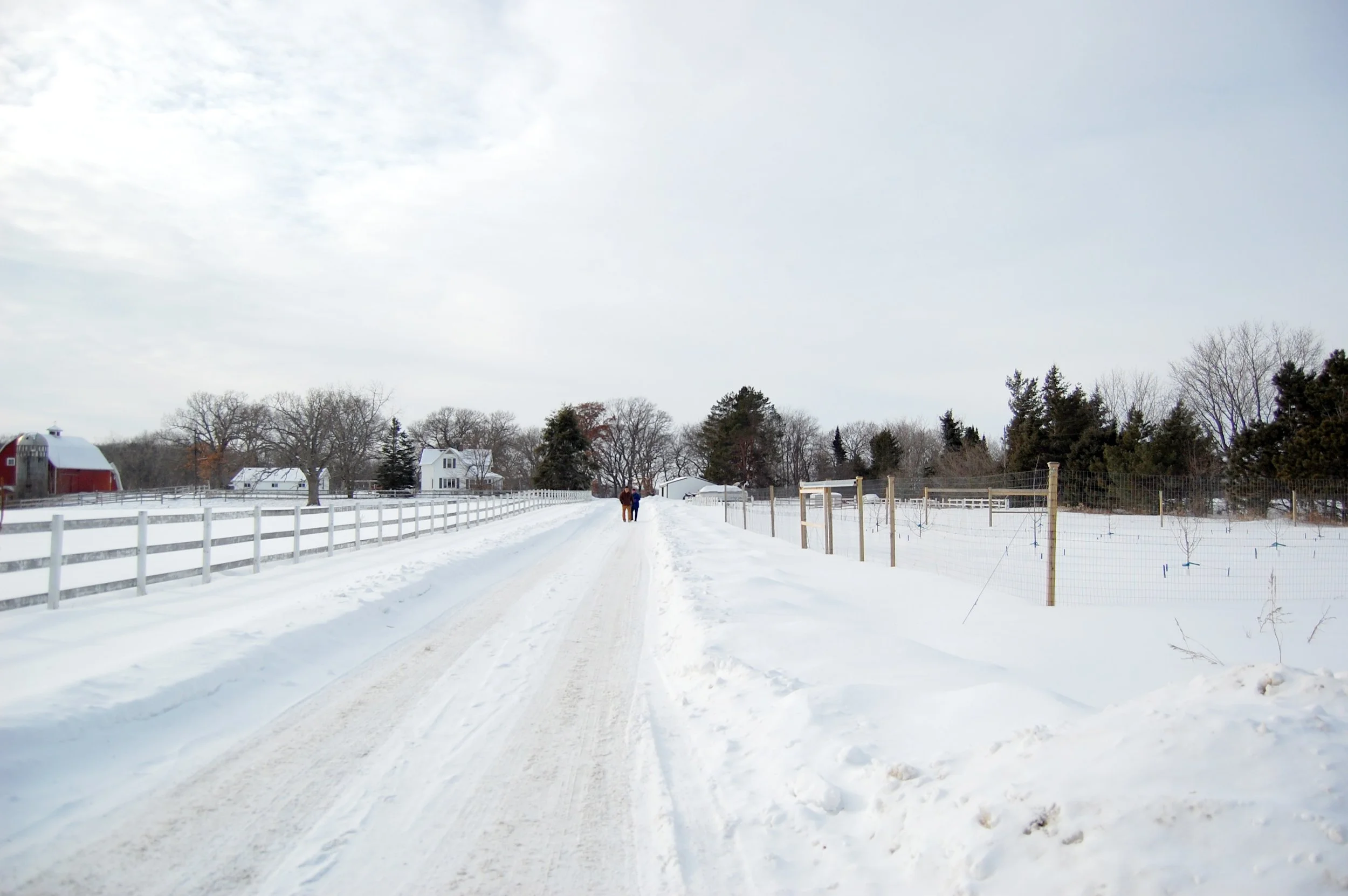



Energy Independent Farm
Blending a rural Minnesota vernacular with clean modern lines for Passive House and off-grid, net-zero performance.
This lake home is a 7,500 square-foot family retreat—located just ½ hour from the metropolitan area on a gorgeous rural, 8.5-acre site with lake access. Its owners tasked TE Studio to create a building that blends a rural vernacular with clean modern lines. The design breaks the program down into a number of substructures—namely the main building, an adjacent living and dining room pavilion, as well as a three-season porch on the south side. The north side offers access to an attached garage and office building.
The floor plan design incorporates moments of surprise, cozy spaces, as well as clearly separated public and private areas that lend themselves to comfortable and functional everyday living, as well as entertaining and recreation. The residence is purposefully located in the center of the property—not on the lake. It takes advantage of solar exposure and generous views of pastures and wooded areas on the lot. The lakeshore remains pristine and untouched by building activity and impact.
The project is designed to meet the Passive House building energy standard. Its main structures are made from insulated concrete forms (ICF) with exterior insulated finish system (EIFS) and double-stud wood walls with Rheinzink standing seam metal panel siding. High R-values are continuous from frost footings to the ridge of the roofs. German-made triple-pane high-performance windows and exterior doors are contributing to the overall performance of the envelope, which reduces the heatload to just 5 hair-dryers worth of energy for the coldest day of the year. Compared to a Minnesota code-built equivalent, this building uses 85% less heating energy to remain at room temperature. Its total annual site energy footprint is reduced by almost 80% while indoor comfort is greatly improved by surface temperatures that remain near indoor air temperature, as well as air quality-controlled mechanical ventilation with heat recovery.
Renewable energy systems will take this home to energy independence. A phased-approach gradually allows the owners to go off grid over time.
Project Details
Type: Large homestead
Location: Minnesota, rural, lake
Construction: New construction, mixed ICF and wood
Passive House Design: TE Studio
Structural: Eric Bunkers, Bunkers and Associates
Interior: Owners & InUnison Design
Landscape: Laurie McRostie Landscape Architect
Lighting: Carol Chaffee and Associates
Mechanical: TE Studio & Lüfta
Project: 2010-2013
Renderings: TE Studio
Photoshop Magic: Richard Leonard Schultz