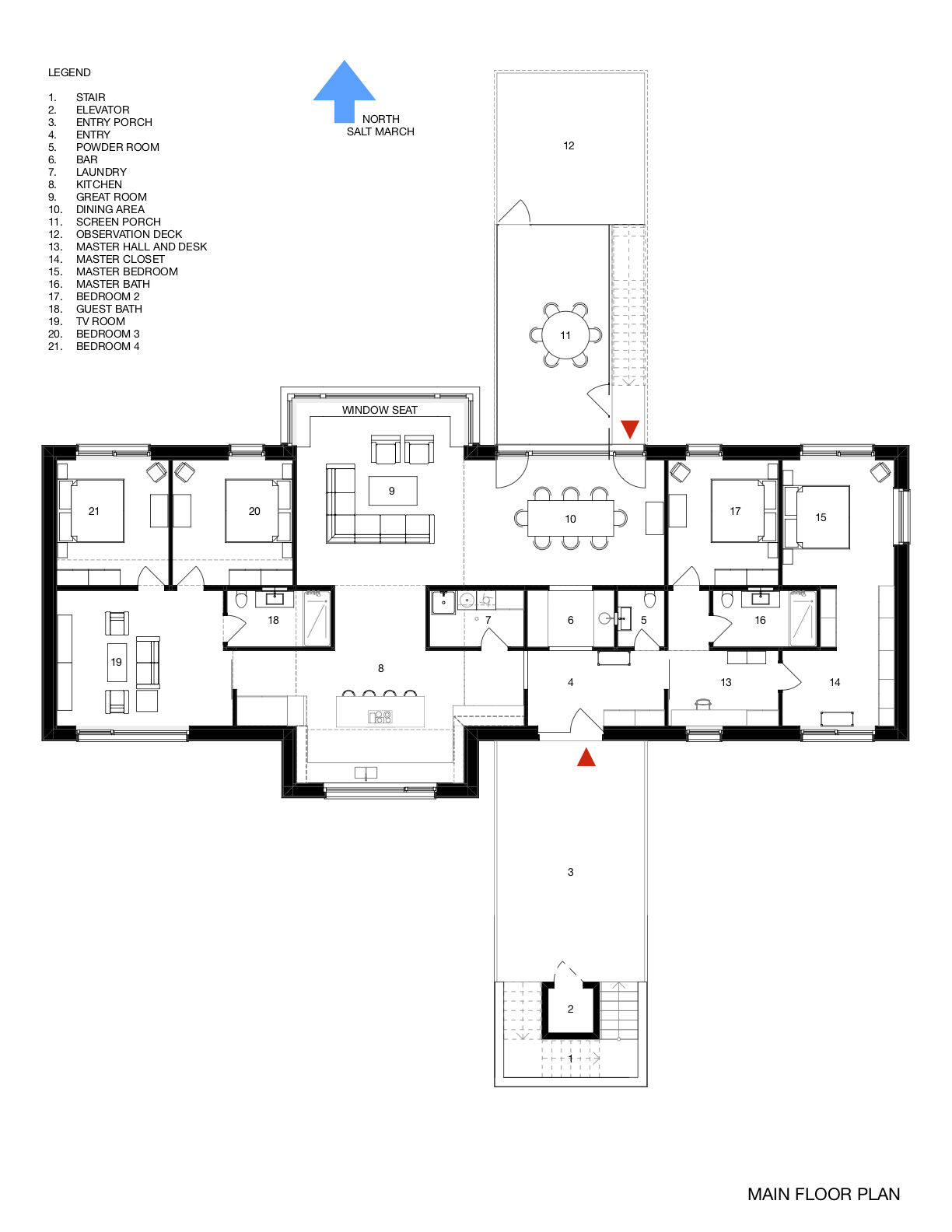



“Seaside Levitation”
A Passive House on Stilts in the Salt Marches of the Atlantic Coast.
Sitting atop a tapered-leg platform from site-poured concrete, this Passive House home is designed to hover amidst the rich bird habitat, and offer views of the Atlantic shorelines of Massachusetts to the south as well as the inland salt marshes to the north.
Faced with FEMA regulations for Atlantic coastal flooding, this Passive House home needs to be elevated 1.5 stories above the surrounding salt marsh. That puts its single, main living floor right in the tree tops. Designed as a vacation, weekend and retirement spot, this modern rambler takes cues from mid-century modern furniture.
The property remains largely untouched as the undercarriage elevates the bulk of construction. An entry tower made from site-poured exposed concrete holds solid stairs and an elevator. On the main level, a sheltered wooden bridge provides access from the stair tower to the house, as well as shelter from the elements and a south-facing outdoor space.
On the inside, this home features an open and welcoming public center section with kitchen, living and dining spaces. Extensive window seats provide views of the salt marsh; transom windows to the east and west map morning and evening sun angles onto the walls of the great room, which extends up 1.5 stories. The dining area connects to a screen porch, which leads to another platform for 360-degree bird watching.
Both east and west ends feature individual 2-bedroom suites.
The home is designed to meet the stringent Passive House building energy standard and features German-made triple-pane Passive House windows, airtight and super-insulated construction, as well as balanced heat-recovery ventilation. Heating and cooling are provided by an air-to-air heat pump system. All equipment and lifelines are moved up in the air to provided storm safety.
Highlights
Passive House (design and PHPP)
Elevated, FEMA-compliant platform construction
Efficient and compact floor plan layout
Compact building shape
Cost-effective, green construction methods and materials
Super-insulated, airtight building envelope
Triple-pane high performance windows
Air-to-air heat pump for heating and cooling
Balanced heat-recovery ventilation
PV-system and vehicle charging station
LED lighting throughout
Sustainable stormwater and landscaping practices
Project Details
Type: Free-standing (levitating) single family home
Location: Nonquitt Massachusetts, suburban, ocean and marsh
Construction: New construction, mixed concrete and wood
Passive House Design: TE Studio
Project: 2013-2014
Photos & Renderings: TE Studio
Photoshop Magic: Richard Leonard Schultz



