
Select Passive House Designs
Our work is always in progress with projects under construction. Some don’t get built and others are never professionally photographed. Nonetheless, we are proud of all of our designs and they always share our ethos, heart and soul. Find examples on this page.
We are motivated by our clients’ challenges and respond with experience, confidence, and patience to help pioneer the highest level of sustainability in building design.
Our holistic approach delivers ultimate performance and efficiency blended with beautiful and functional custom design.
Economy and Efficiency: Our designs build on smart allocations of resources—including your money.
Health and Comfort: Cozy. Quiet. Clean. Fresh.
High Quality and Durability: Detailed planning. Quality construction. Predictable outcome.
Functionality and Beauty: Compliment your lifestyle with an adequate and thoughtful design.
Eco-Friendliness: Minimize your footprint, maximize your quality of life.
Sustainability: We do not inherit the Earth from our ancestors, we borrow it from our children.
The Bottom Line: Our holistic sustainable designs reduce your utility bills to a minimum, to nothing, or to the point where your home pays you.
The Big Picture: Think globally. Build locally.



Pine Island Multi-Generational (LEB)
Type: Large, new construction, free-standing, multi-generational home
Construction: New construction, mixed ICF and wood
Location: Minnesota, rural
Pre-certified: Passive House Low Energy Building - Project ID 7183
Project Details
Passive House Design: TE Studio
Structural: Align Structural
Mechanical: TE Studio & Windsor Engineers
Interior: Design Studio B
Landscape: Coen + Partners
Civil: Widseth
Builder: Mike Allen Home Builders
Certification: Herz & Lang (Passive House)
Project: 2021-2023
Renderings: TE Studio



Sweeney Lake
Passive House Plus
Type: Large, free-standing, single family home
Construction: New construction, mixed ICF and wood
Location: Minnesota, suburban, lakefront
Pre-Certified: Passive House Plus - Project ID 4853
Project Details
Passive House Design: TE Studio
Structural: Eric Bunkers, Bunkers and Associates
Mechanical: TE Studio
Interior: InUnison Design
Landscape: Laurie McRostie Landscape Architect
Certification: Passivhaus Institut Darmstadt
Project: 2014-2016
Renderings: TE Studio
Photoshop Magic: Richard Leonard Schultz



















Sweet Tree Passive House
Type: Large single family home
Construction: New construction, mixed ICF (exposed concrete interior), wood and steel
Location: Minnetonka Minnesota, suburban
Performance: Passive House Plus
Project Details
Passive House Design: TE Studio
Structural: Mattson Macdonald Young
Mechanical: TE Studio
Interior: InUnison Design
Landscape: Laurie McRostie Landscape Architect
Project: 2015-2018
Renderings: TE Studio
Photos: Mattson Macdonald Young















Arden Hills Passive House
Type: Free-standing single family home
Construction: New construction , mixed ICF and wood
Location: Arden Hills Minnesota, suburban
Performance: Passive House
Project Details
Passive House Design: TE Studio
Structural: Eric Bunkers, Bunkers and Associates
Mechanical: TE Studio
Landscape: Laurie McRostie Landscape Architect
Project: 2015-2017
Renderings: TE Studio

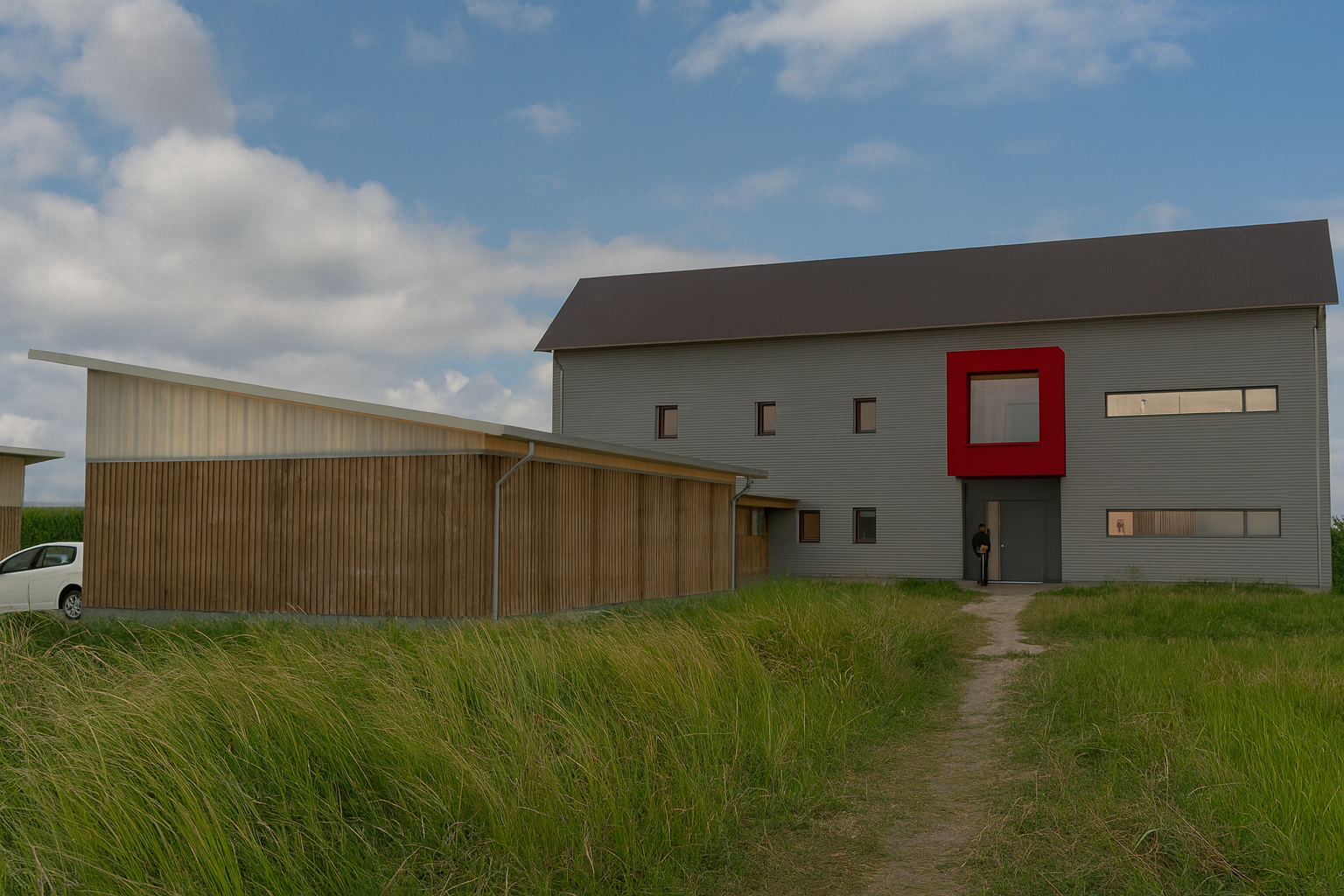


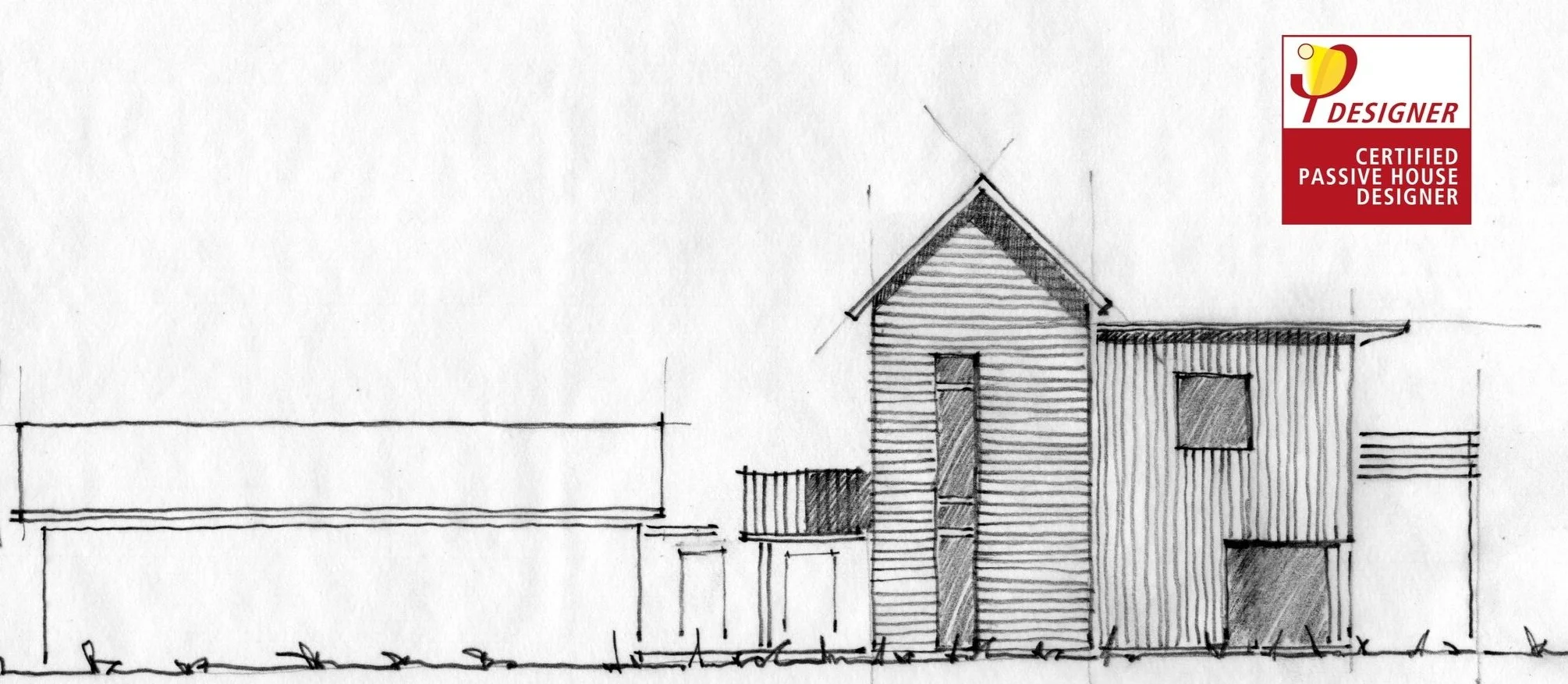

Center Lake Horse Farm
Type: Free-standing homestead with outbuildings
Construction: New construction, mixed ICF, exposed concrete, wood
Location: Iowa, rural
Performance: Passive House
Project Details
Passive House Design: TE Studio
Mechanical: TE Studio
Project: 2014-2015
Renderings: TE Studio
Photoshop Magic: Richard Leonard Schultz
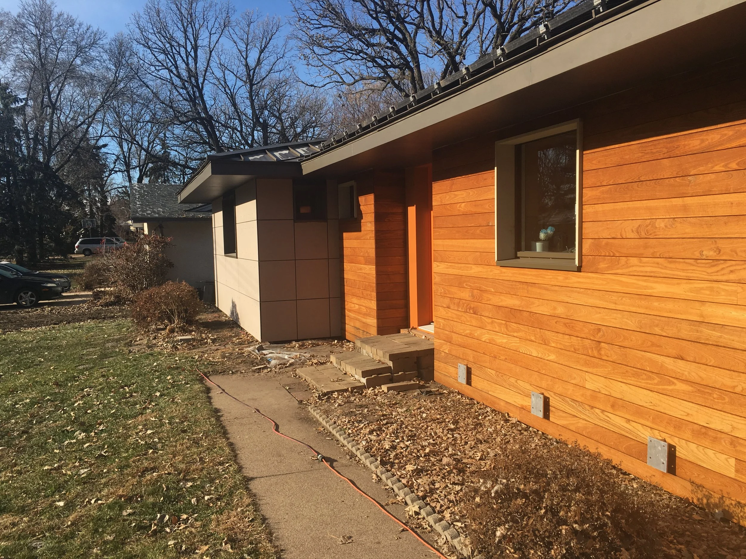

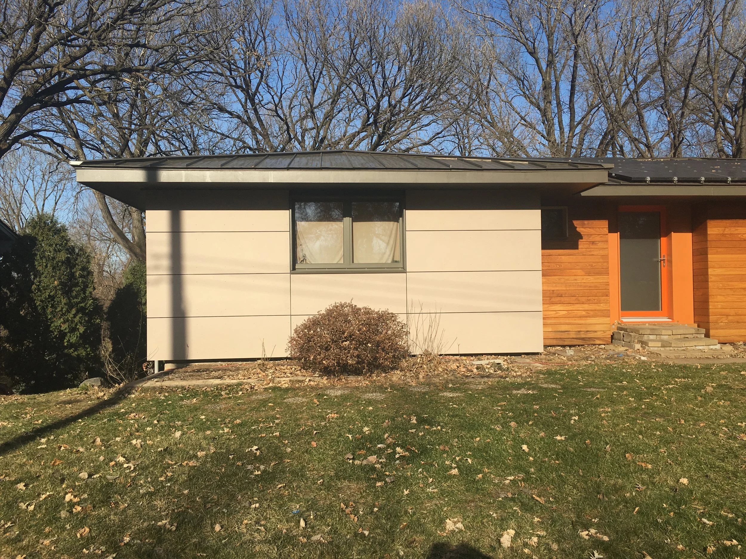
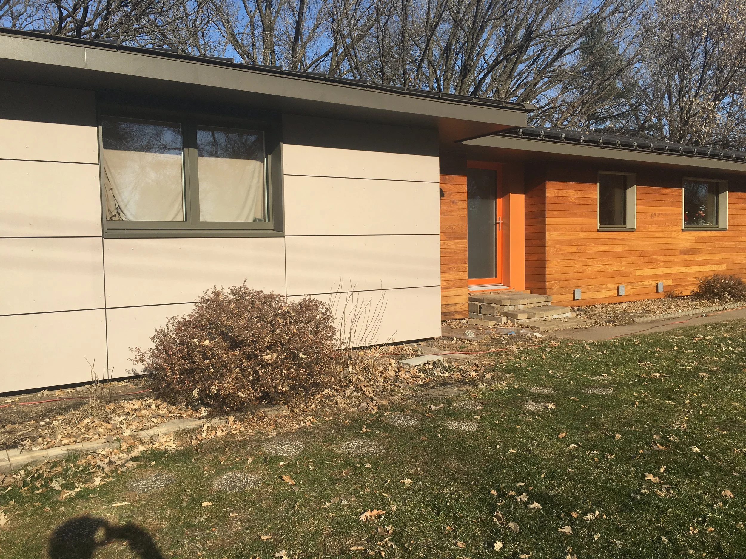
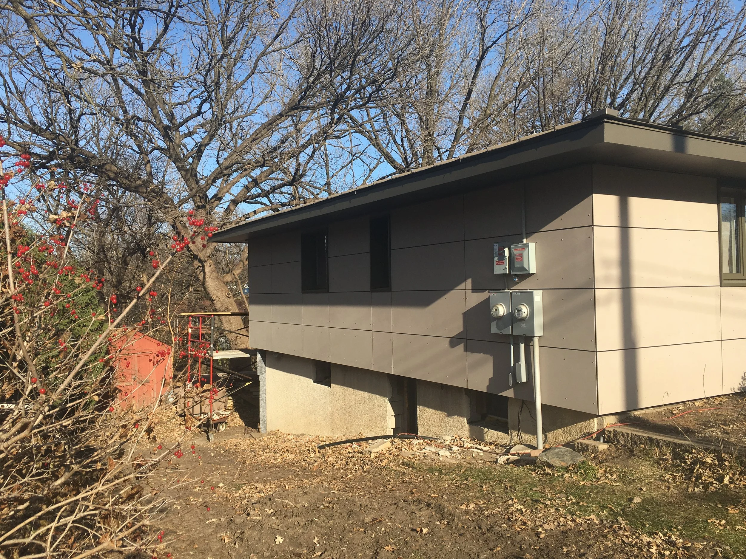

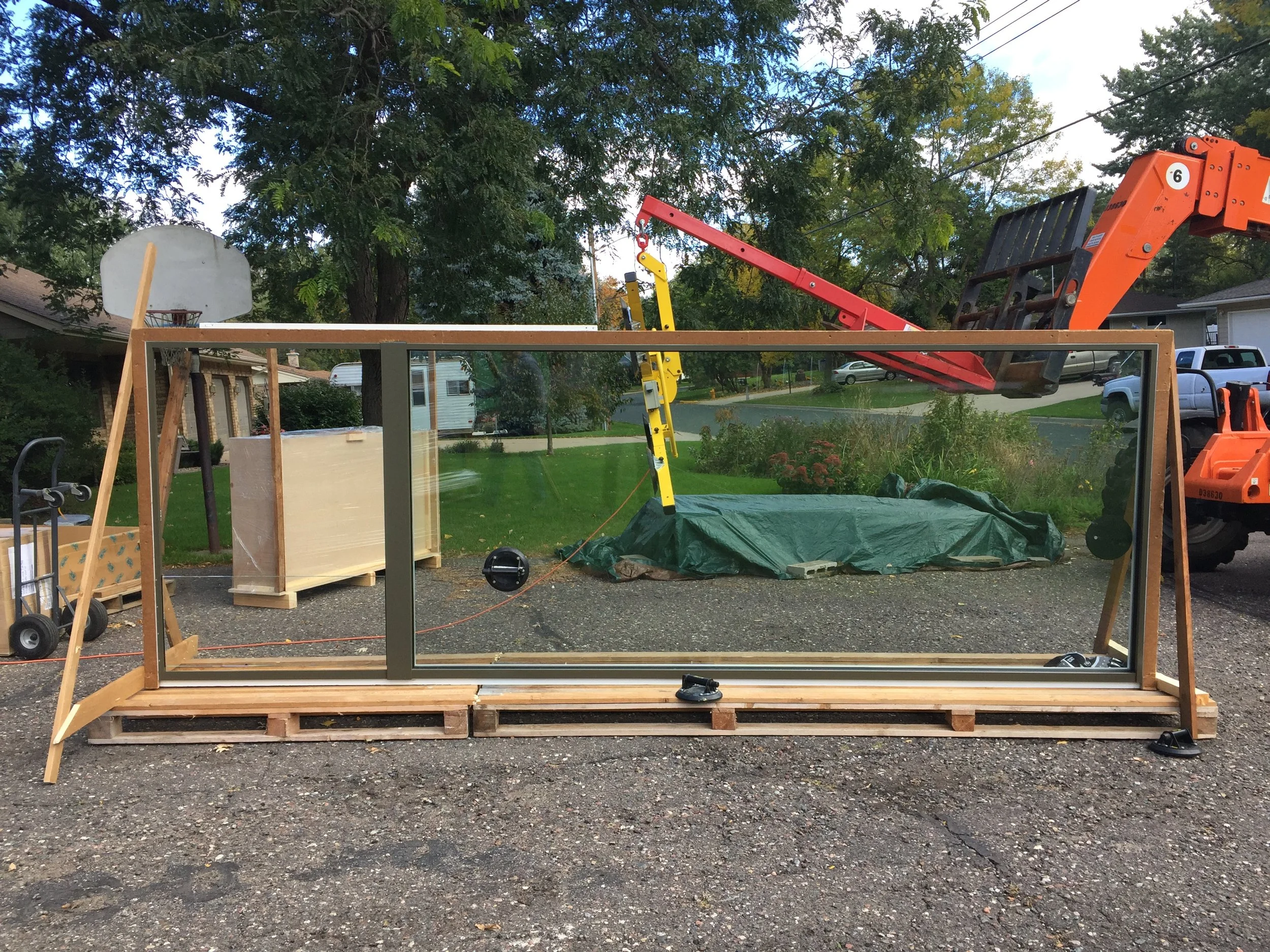
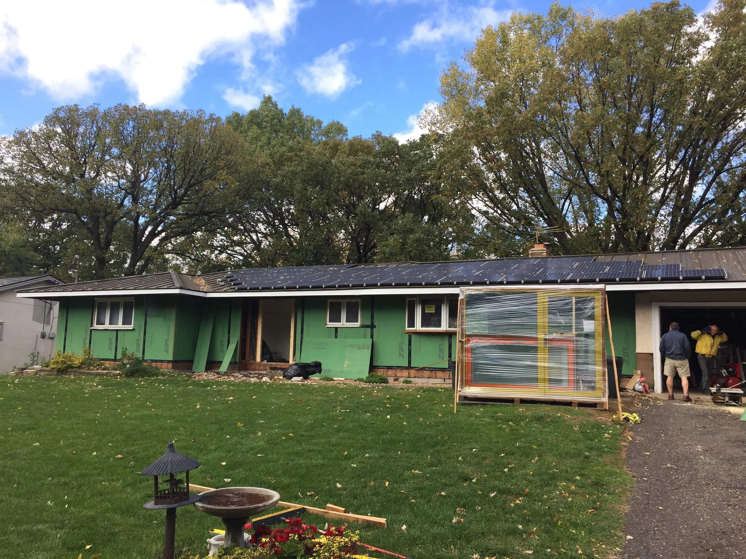
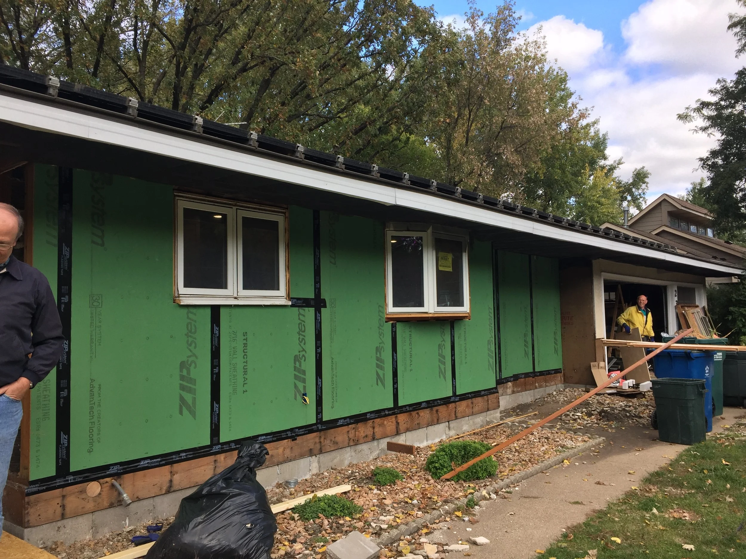
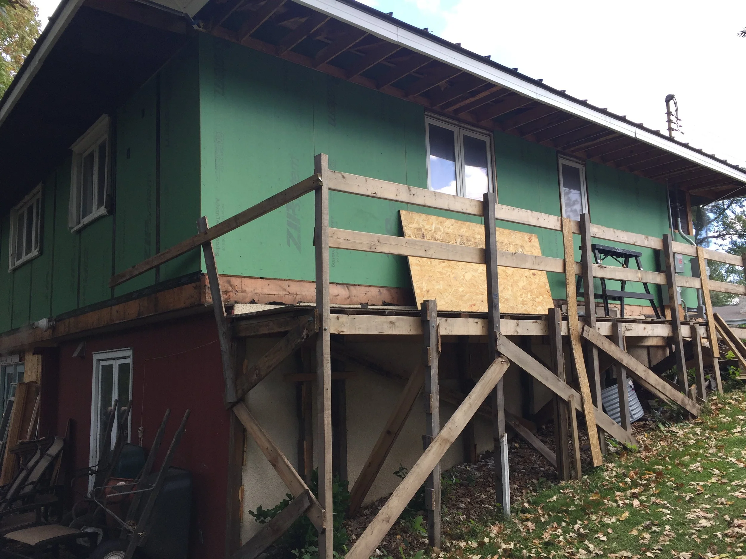
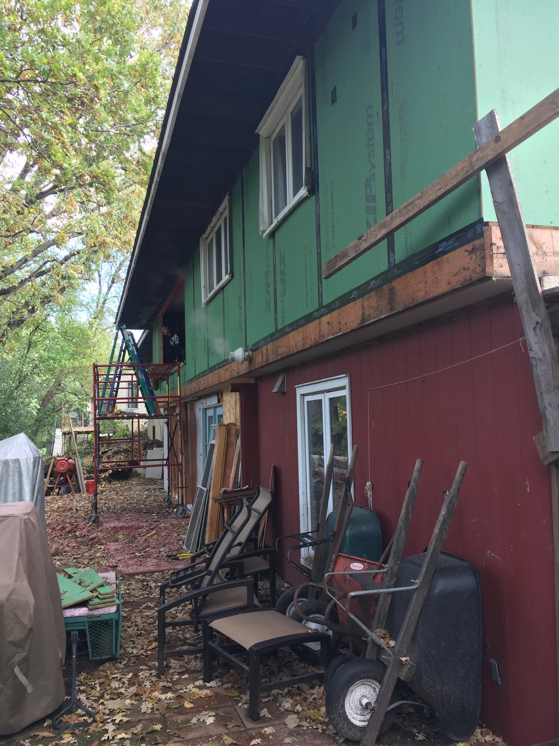
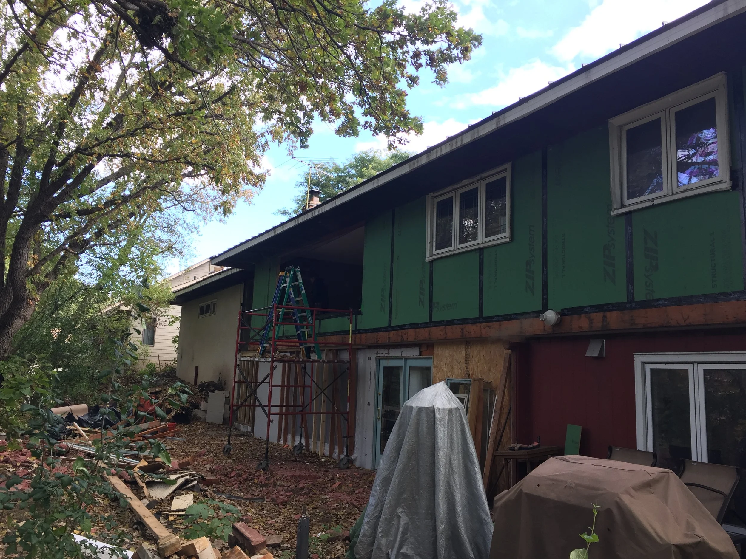
Rice Creek EnerPHit Pilot Project
Type: Free-standing single family home
Construction: Exterior and interior retrofit, remodel and addition, wood
Location: Fridley Minnesota, suburban
Pre-Certified: EnerPHit Pilot Project - Project ID 6494
Project Details
Passive House Design: TE Studio
Mechanical: TE Studio
Builder: Owners
Certification: Peel Passive & Passivhaus Institut Darmstadt
Project: 2011-2016
Photos:
Owner
TE Studio



Blue Lake Cottage
Type: Free-standing cabin
Construction: New construction, mixed ICF and prefabricated wood
Location: Wisconsin, rural, lakefront
Performance: Passive House Low Energy Building
Project Details
Passive House Design: TE Studio
Project: 2016-2017
Photos & Renderings: TE Studio
Photoshop Magic: Richard Leonard Schultz







Driftless Passive House
Type: Large single family home
Construction: New construction, mixed ICF and wood
Location: Wisconsin, rural, creek
Performance: Passive House Plus
Project Details
Passive House Design: TE Studio
Mechanical: TE Studio
Structural: Align Structural
Builder: Bad Axe Log Homes & Supply
Project: 2020-2023
Photos & Renderings: TE Studio





WBL Passive House
Type: Large, luxury single family home
Construction: New construction, mixed ICF (exposed concrete interior), wood and steel
Location: White Bear Lake Minnesota, suburban
Performance: Passive House
Project Details
Passive House Design: TE Studio
Mechanical: TE Studio
Interior: InUnison Design
Landscape: Travis Van Liere Studio
Project: 2013-2015
Renderings: TE Studio