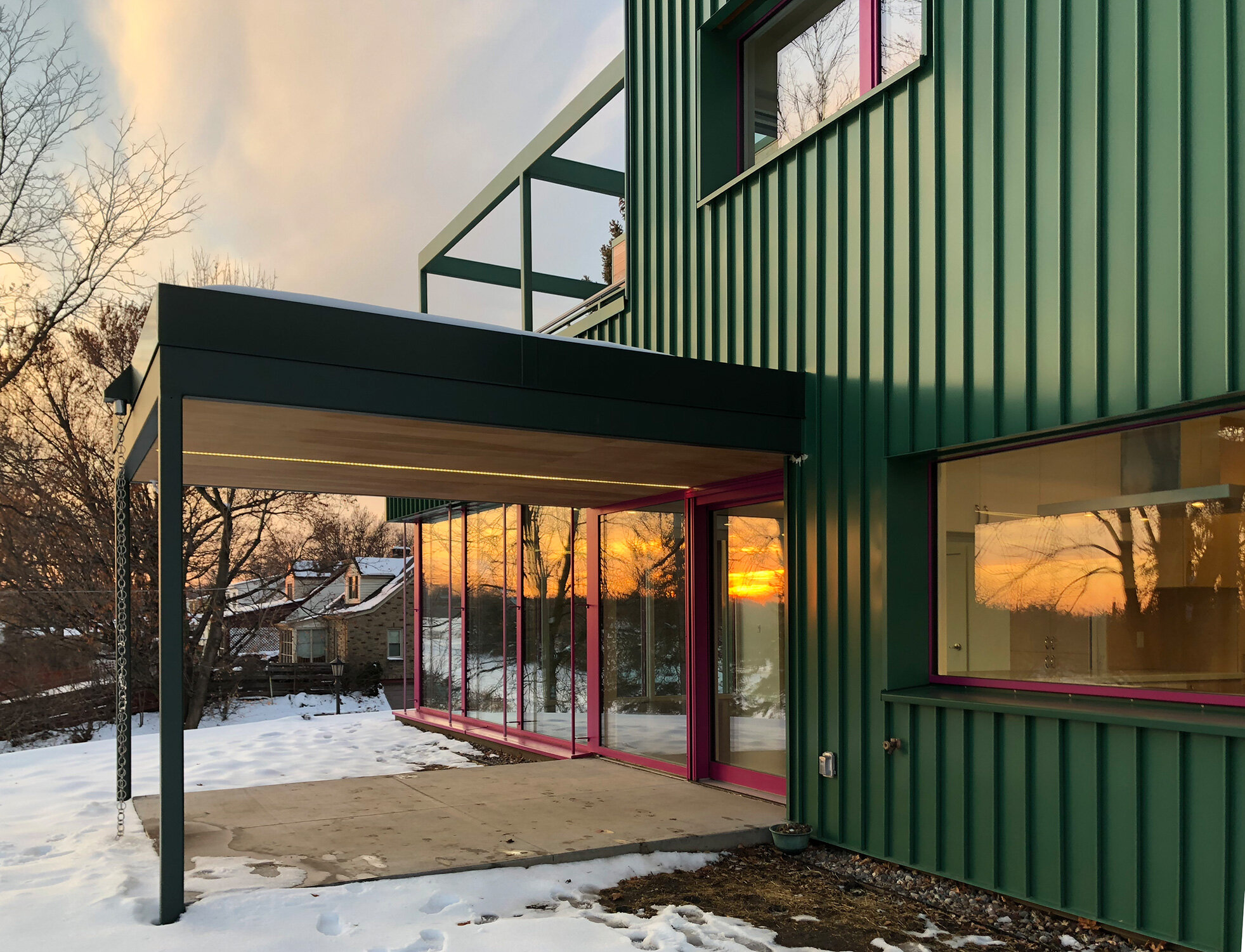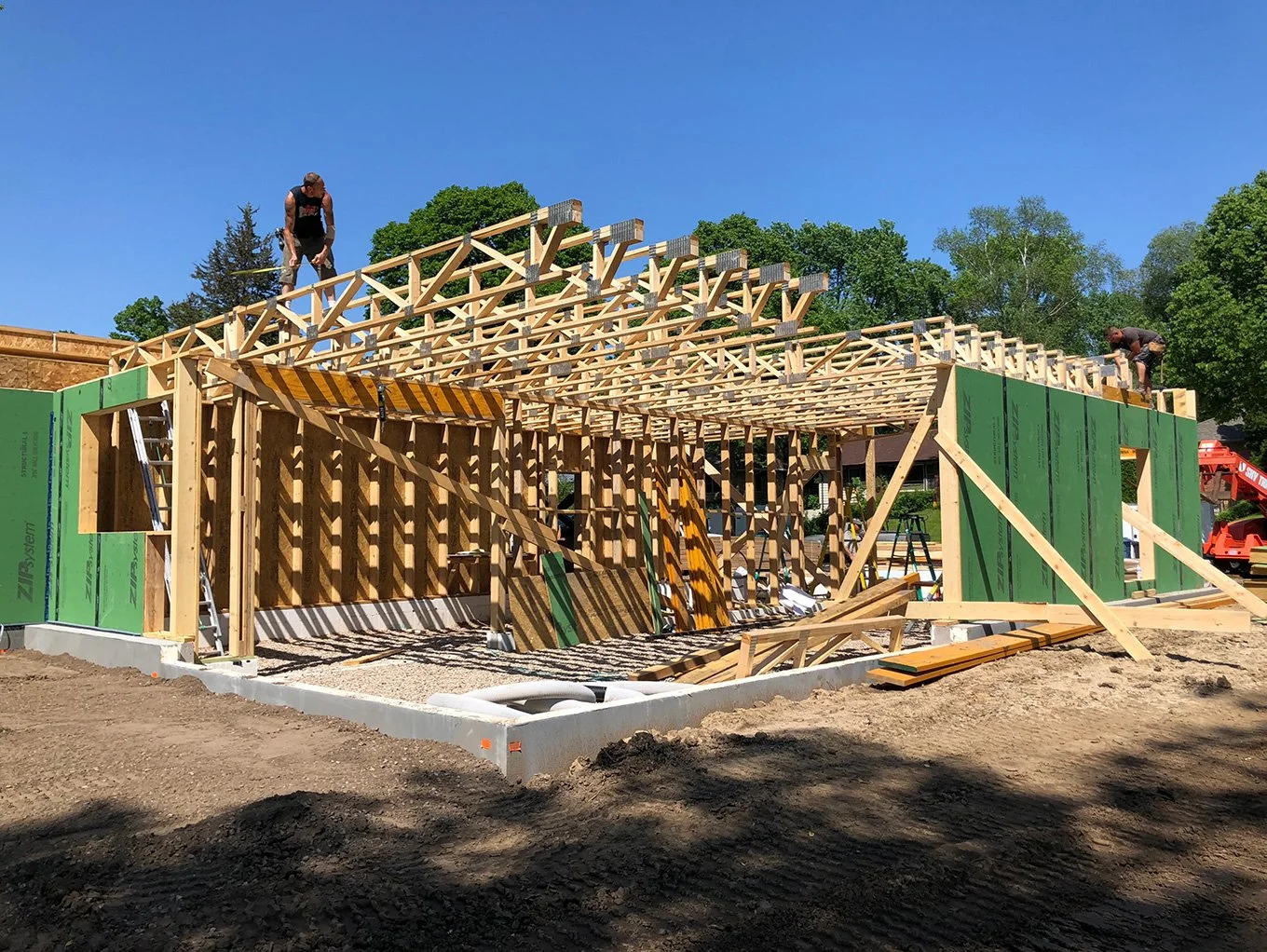Dream it
It all begins with an idea: Maybe you want to build a family home, or retire in style. Maybe you want to bring a building into the 21st century of performance, or just reduce your carbon footprint.
Whatever your dream, we embrace it and help make it a reality.
Design it
It takes a lot of information to build a building. We design, plan, specify, optimize and engineer the plans, assemblies, systems and products for your project.
From first pencil sketch to approved construction documents and anything in-between, we lay the foundation to make the build a success.
Have it built
With decades of experience—some of which in the field—we collaborate with your builder and their team, and assist in making your dream come true.
Along the way, we make sure that everything is built to spec and meets your vision.
Our Portfolio
Our practice spans from Passive House retrofits, renovations and additions to the custom new homes in urban, suburban, or rural settings, as well as light commercial buildings and affordable housing. While our work is aesthetically diverse, our projects are linked by a focus on enhancing the human experience through architecture and meeting your specific needs.
All of our projects are designed using the Passive House building energy standard.

Bright Haus #3 (LEB)

Bright Haus #2 (PH Plus)

Bright Haus #1 (LEB) - Affordable Housing

Good Energy Haus (PH Plus)

Lexington Pkwy (PH Plus)

Beaver Island Passive House (PH)

Manitoba Passive Solar (LEB)

23rd Ave Office (EnerPHit)

Seaside Levitation

Nordeast Nest (LEB)

Swift House (PH)

Energy Independent Farm

MinnePHit House (EnerPHit)

Union Lake Farmstead (PH)

Passive House in the Woods (PH)

Select Passive House Designs

Collaborations & Consulting

Let’s Work Together
We are ready to take on your sustainable Passive House project—new construction, or renovation. We have designed projects in various states in the U.S. and Canada.
Let us know how we can help you, and we will reach out to set up your free initial consultation. We look forward to it.












